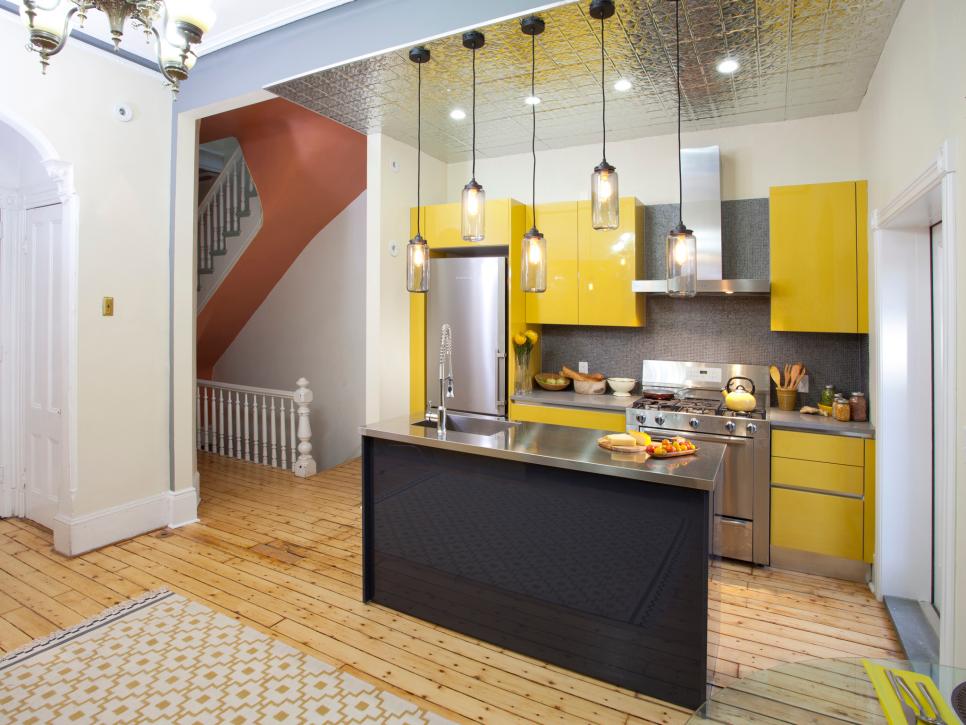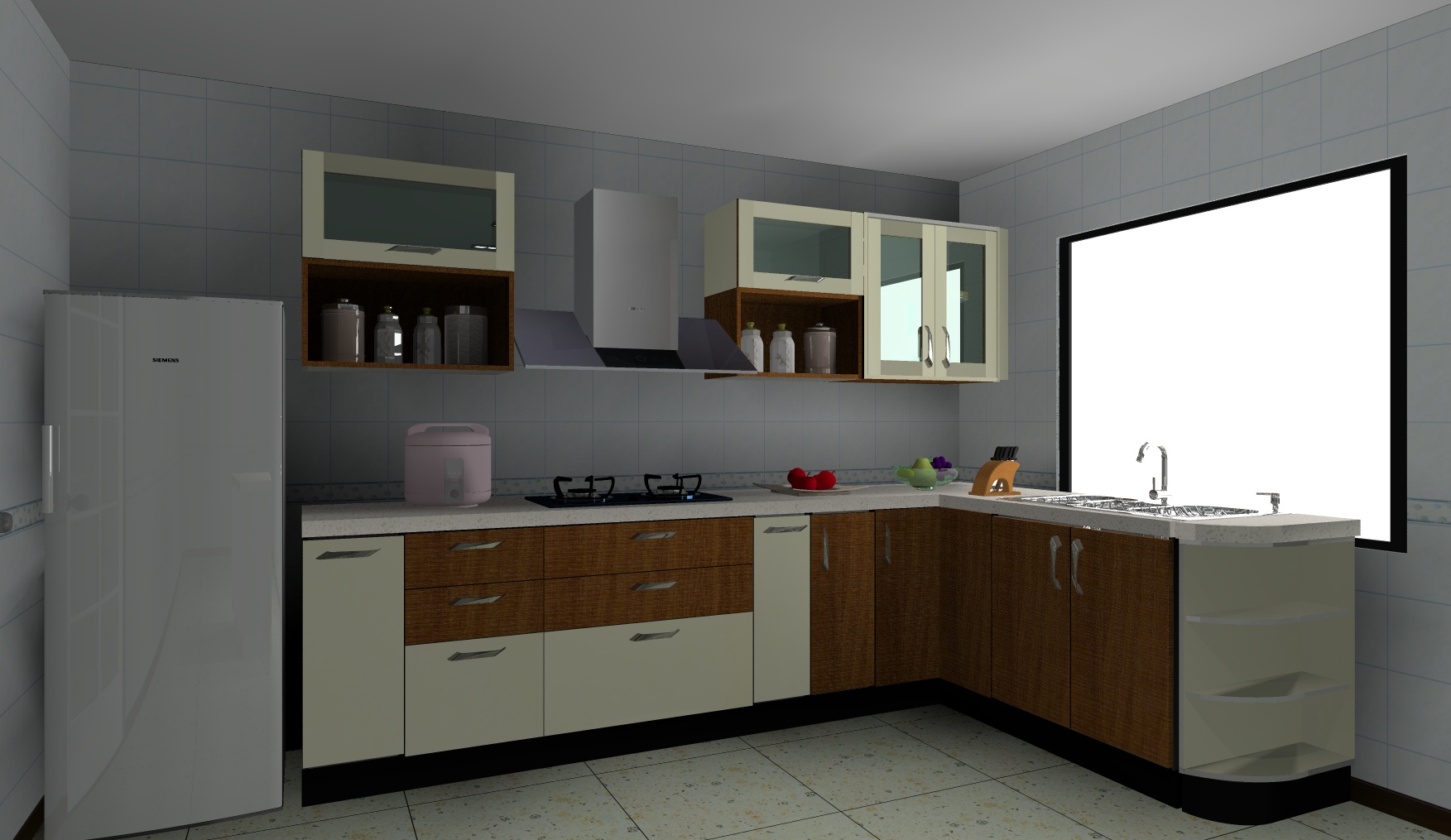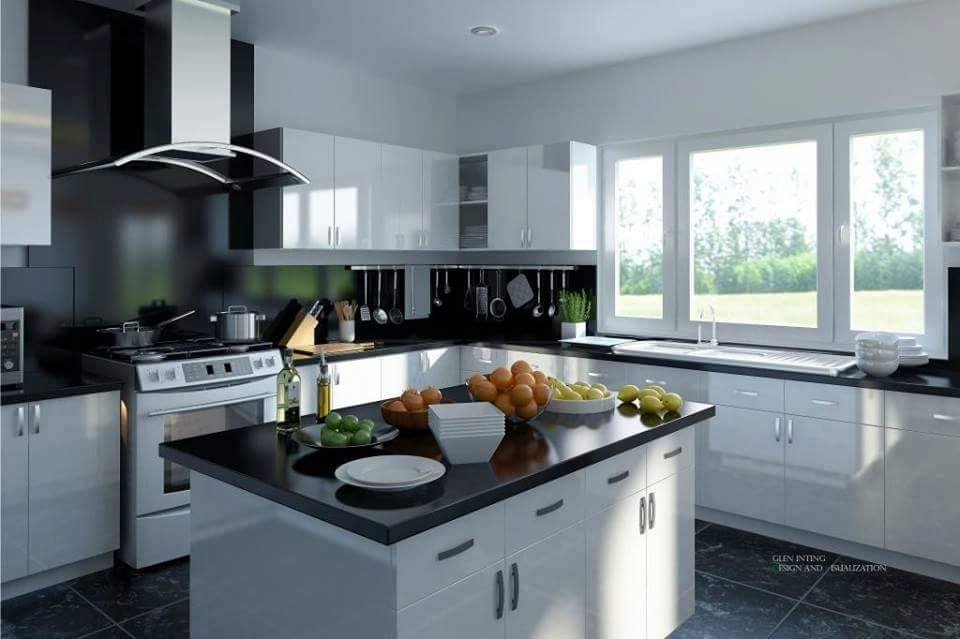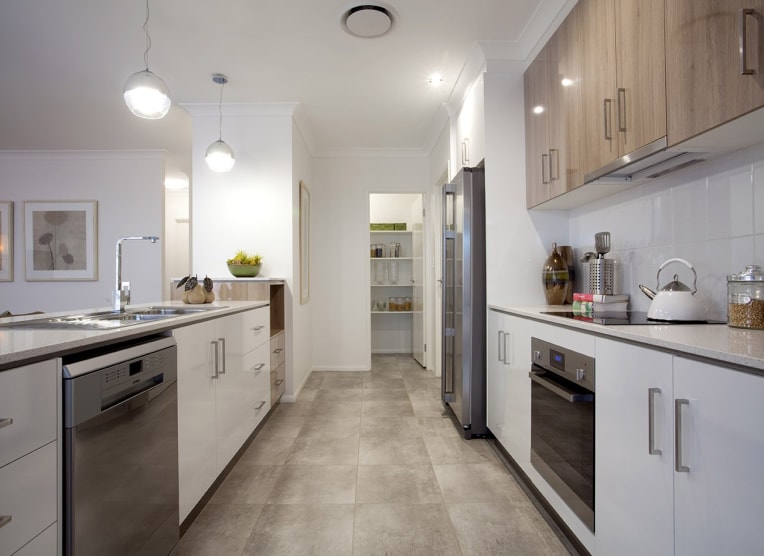
Small Kitchen Design Tips
सानेा भान्छा केाठाहरूः

The space in small kitchen is limited and it is difficult to overcome this feeling. Still using unique storage solutions, mixing natural and ambient lighting, and carefully choosing your appliances, you can use the space effectively.
If you have a small kitchen to design then the problem of designing a great kitchen boils down to just what you can fit and where. There are many different cabinet designs and surface patterns that can help you provide your small kitchen design with a sense of space.
To create the small but efficient kitchen design, you need to work on three major areas of small kitchen design: storage, lighting, and appliances.
Small kitchens may seem to be a very difficult design challenge, but they can also be functional, beautiful and efficient. Even with a small budget and building restrictions, you can find that there are many options open to you to transform your kitchen into something more ideal for your needs.
To create a more spacious look for your small kitchen design look at designing more unique storage solutions, mixing natural and ambient lighting, taking advantage of more space saving appliances, and adding personalized touches.
Kitchen Shapes
Efficient kitchen is one that allows easy movement and enough space for sink; counter for food preparation, cutting and chopping; and cooking area. The most popular shapes are galley kitchens, two-way galley kitchens, L-shaped kitchens and U-shaped kitchens.
Galley kitchens are the ones where all working areas are next to each other, have less storage space and require lot of movement. Two-way galley kitchens provides for storage space below the worktop, cupboards are placed on the opposite wall for easy access to minimize walking movements, is more compact and must have enough between the two galleys to avoid bumping.
L- Shaped Kitchen:

L-shaped kitchens provide more work-space and storage area, walking distance is minimized and corners of the kitchen can serve as the dining area.
U-Shaped Kitchen:

U-shaped kitchens have the most work-space and storage area, has less floor area and are not for claustrophobic. In case, your kitchen seems too small, you may use one of the legs as a breakfast bar or provide for an island counter instead.
Island Kitchen:

Island kitchens have become a trend these days for the modern homemaker. Sleek’s Island Kitchen comes with many advantages, provided you have an open living plus dining room. Island kitchen has a planning that allows two or even three people to cook together at the same time. It also provides more preparation and storage space. The island kitchen not only benefits you functionally, but also adds an aesthetic charm that can change the whole appearance of your kitchen for the better.
Parallel Counters Kitchen:
![]()

The parallel kitchen layout divides the kitchen into 2 parallel counters. Parallel kitchen with this design are small and efficient, containing all essential items and appliances near you, which can be easily reachable too. Make sure there is a minimum of 4 feet space between the parallel counters.
Straight Kitchen:

Straight or single-wall kitchen plan is ideal for smaller homes. In this layout all the storage, cooking and washing areas are designed along a single wall.
Before Making Kitchen
Decide on the kitchen layout, starting with the placement of sink, preparation area and hob, the placement of fridge and the service points for water, electricity and gas.
Ventilation points and daylight should be kept in mind too.
General Tips
A small kitchen design requires creativity in coming up with storage solutions. Some ideas to try include:
- Today’s appliance manufacturers have come up with more compact space-saving appliances make small kitchen design easier, such as refrigerators that are less deep, as well as appliances that can be hung underneath cabinets like microwaves.
- Another interesting challenge in small kitchen design is creating an illusion of space with under cabinet lighting or under the counter. With the proper type of lighting the kitchen can be made to appear larger and more pleasing.
- The use of light colored cabinets with glass doors.
- Installing deeper counters that can accommodate more appliances and increase work space.
- Flooring tiles can be placed on a diagonal, and in a galley style kitchen hardwood flooring can be run the length of the kitchen.
- For storage you can hang up pots and pans. This is a perfect way to free up cabinet space, and they add a certain charm and character to your small kitchen design. The insides of cabinet doors can be used to hang up everything from utensils, oven mitts, and other miscellaneous items. Pantry storage with units that go all the way to the ceiling with the upper cabinets to provide more space for seldom used items while making the lower cabinets more accessible with roll out shelves, lazy susans, and tilt-out bins.
- Install a large kitchen sink, since larger sinks are considered to be more practical than small sinks when it comes to cleaning pots and pans.See Kitchen Sink Buying Guide for more.
- Provide folding or sliding door for saving the space instead of hinged door which blocks the whole kitchen when opened.
- Use white or cool colors which provide a feeling of spacious kitchen.
Remember most kitchens are small. When you look in kitchen design magazines you naturally notice that the kitchens featured are large and so you might think your small kitchen in inadequate. But good small kitchen design means being able to create space and incorporating ample storage facilities and being able to fit in all the necessary appliances.
Nepal Construction Mart provides service of Kitchen Design and Fabrication too, Remember us ofr various Architectural, Interior Design, Build and Supervision Services with best options, 3Ds, Detail Drawings, Bill of Quantities and Supervision Works
For queries, Design Works and further information Contact Us
T: 015261045 or 9801188110
E: nconstructionm@gmail.com